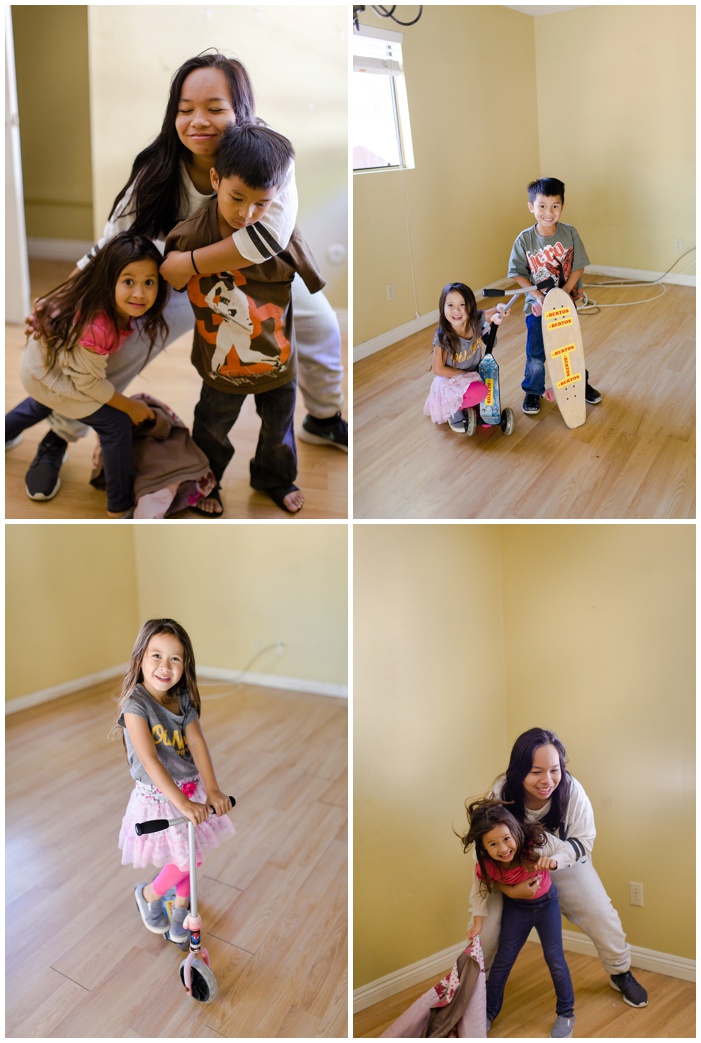Hi Friends! It’s been awhile right!?! You may be thinking where have Mar and Ed been? Well, for the last four months we’ve been busy working on our “fixer upper” here in Rancho Penasquitos.
It is a four bedroom single family home with 2 full baths. Ed and I, along with our families have been working countless hours to fix it up.
Tada!! Welcome to our new home!!
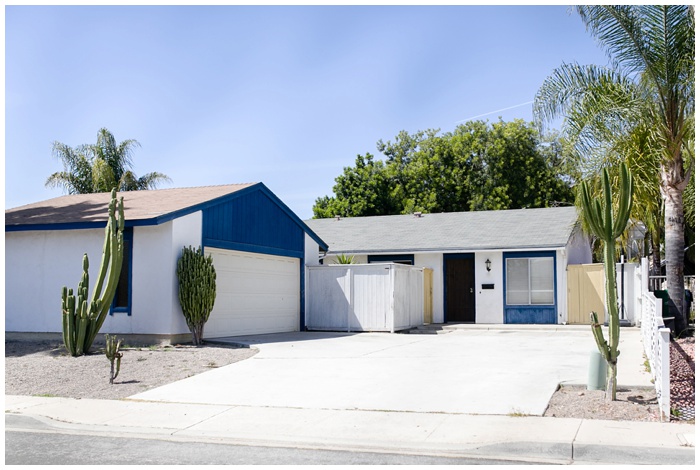
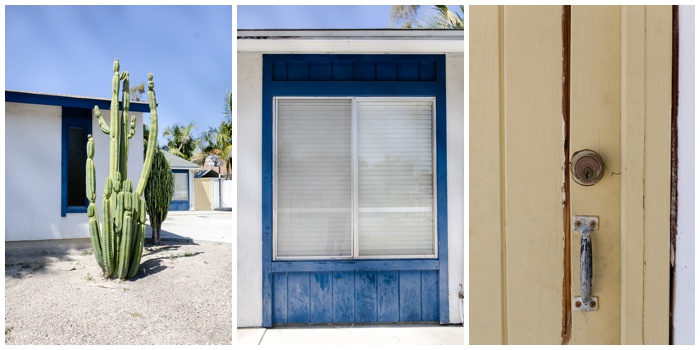
At first I wanted to get rid of some concrete and add some greenery, but since we’ve been here everyday, the kids love to play in
the front and ride their bikes. Behind the white fence is a little court yard that we will eventually fix up as well.
I’ve actually grown to love the front! I think potted plants will work just as beautiful!
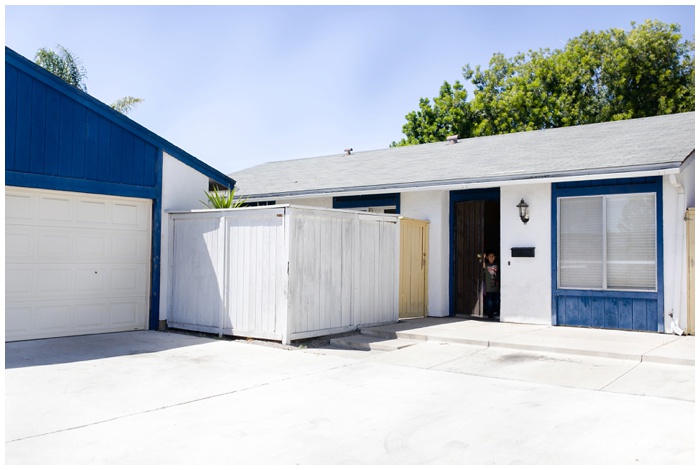
The fence will be replaced down the line. But Ed and I love the design and will probably stay with something similar down the road.
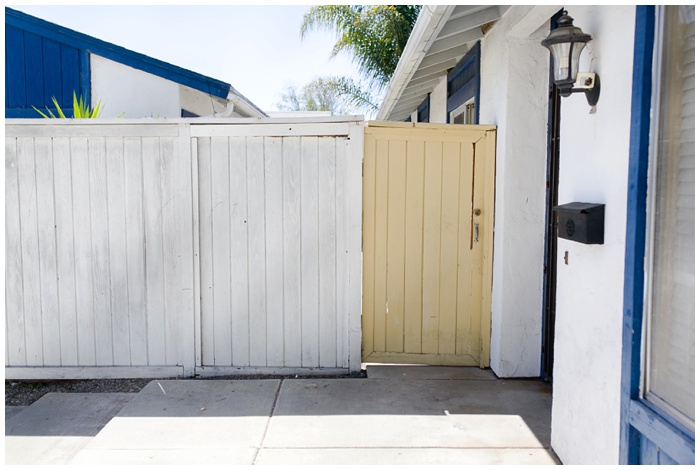
The biggest excitement is finally having a garage!!
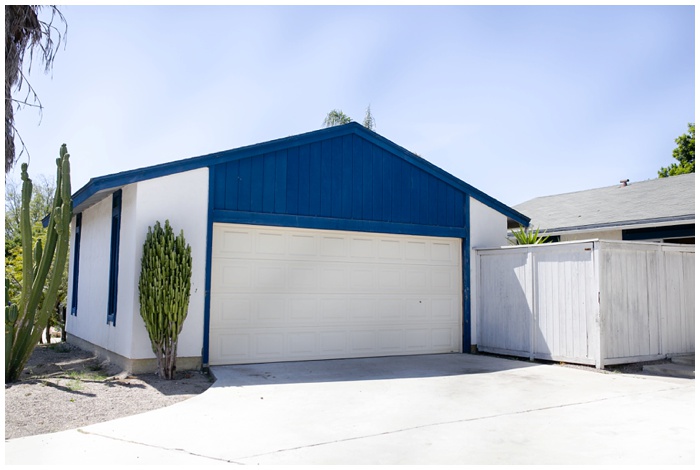
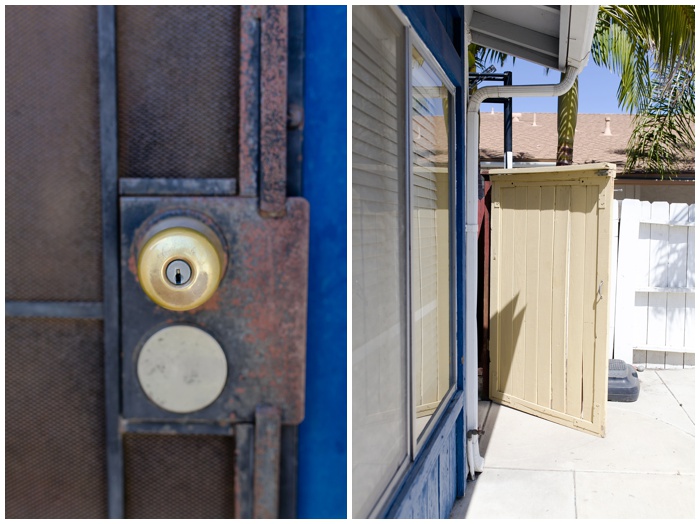
The side fencing will also be replaced, as well as all of the windows and a total paint job!
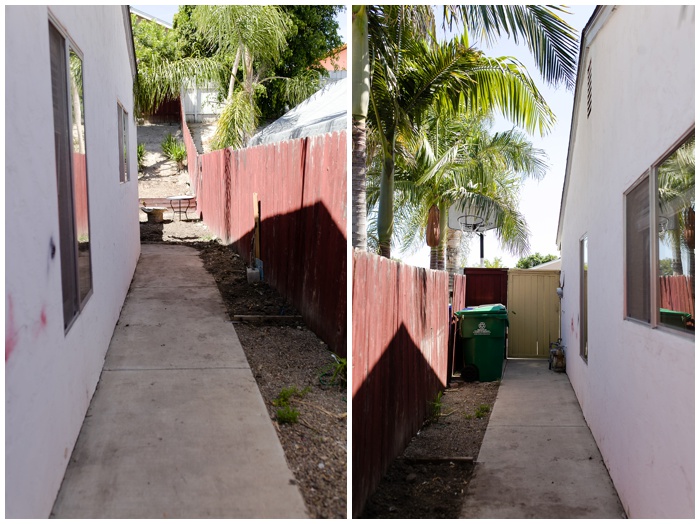
And yes, I finally get a backyard! It’s a great size for us. Our goal is to have many bbq’s out here and to make it kid friendly!
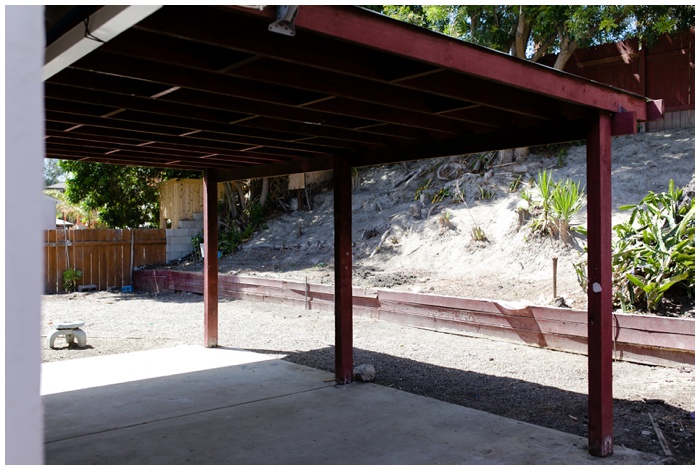
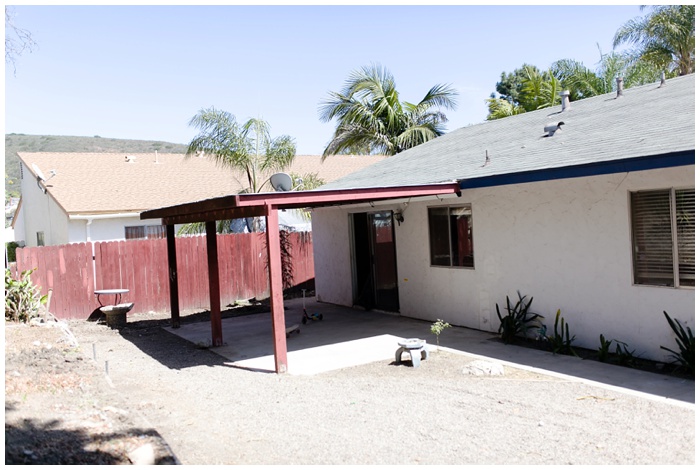
Eventually, some type of tree house is planned up on the hill for the kids and all of our nieces and nephews!!!
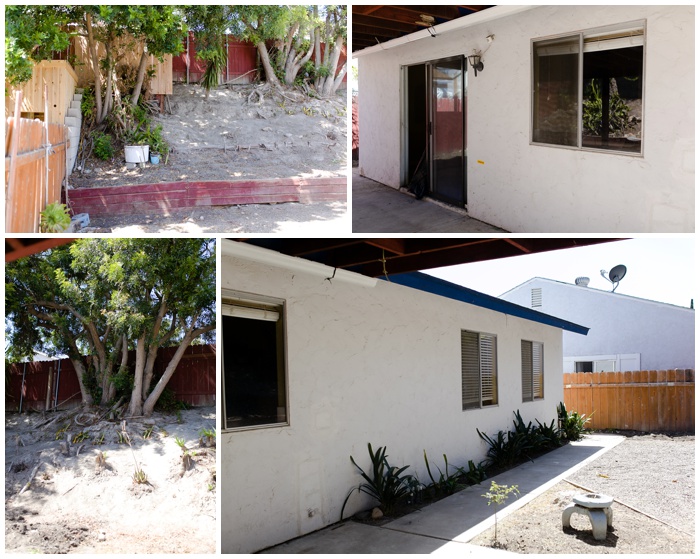
Welcome! The front door leading into the living room. Which will eventually be replaced too.
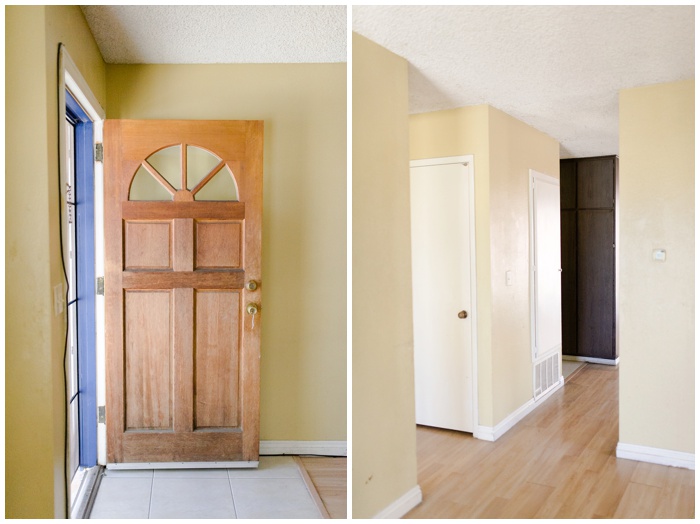
This wall has been knocked down to have the floor plan nice and open!
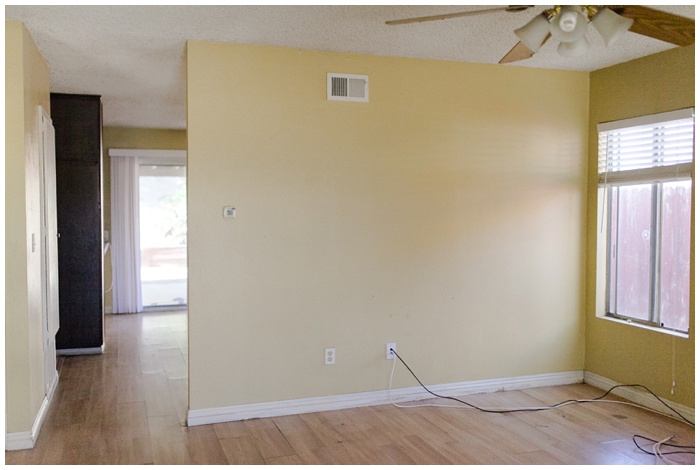
Looking behind at the front door. Our house is aprox. 1500 square ft.
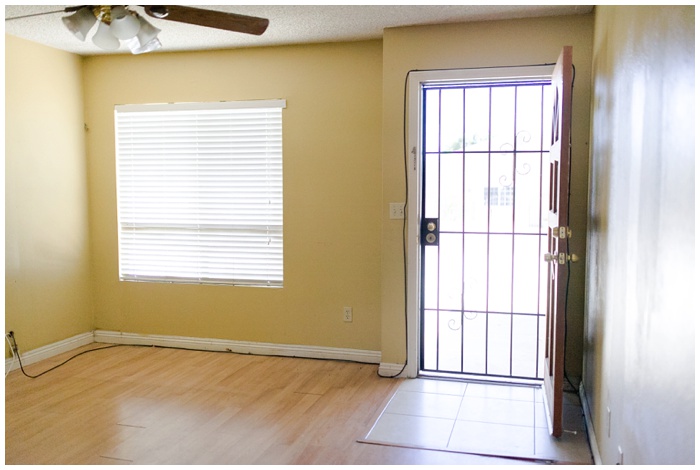
This was the flooring . The master bedroom has a door leading into the living room, which later we’ll be doing something special *winkwink…
The photo on the right is taken in the living room looking at that area.
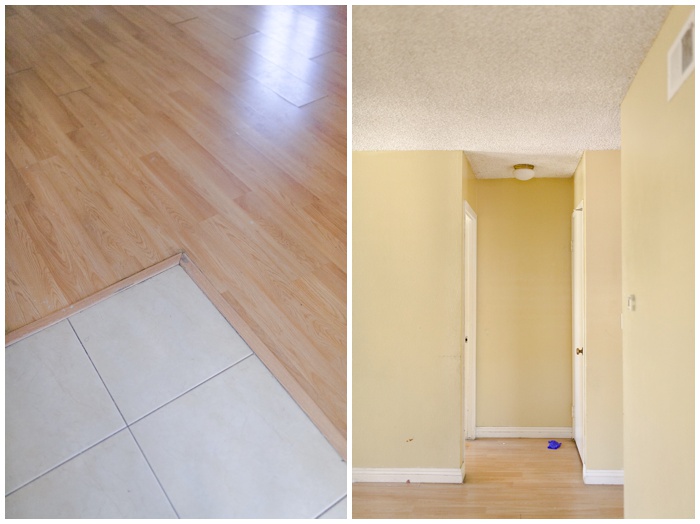
Aw yes that kitchen…It was a mess. It was old, dirty and in a “U” shaped.
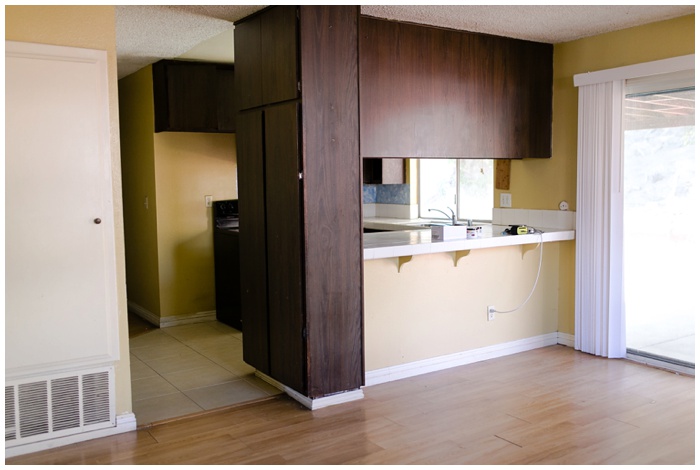
The left photo below, is an angle looking back into the living room with the master bedroom to the right. The photo on the right,
is where the heating and air was. We removed both systems, and replaced them so we could have more space for the kitchen.
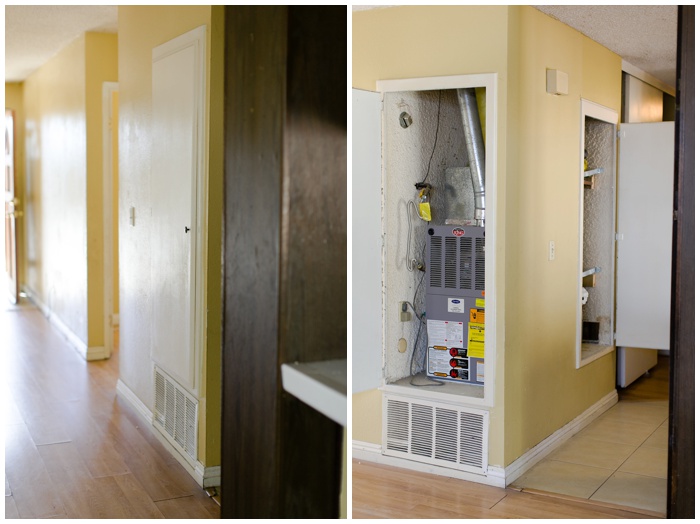
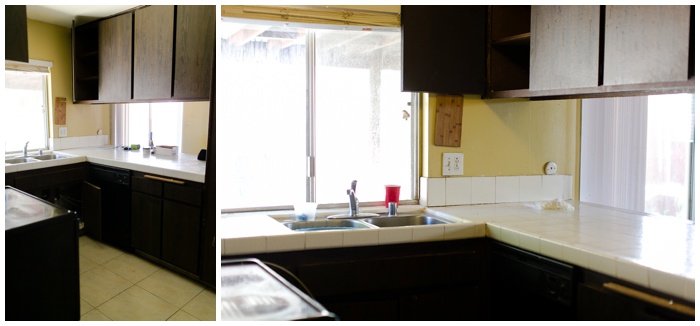
The flooring was horrible. This is the hallway to the rooms. There was also a pantry which we got rid of.
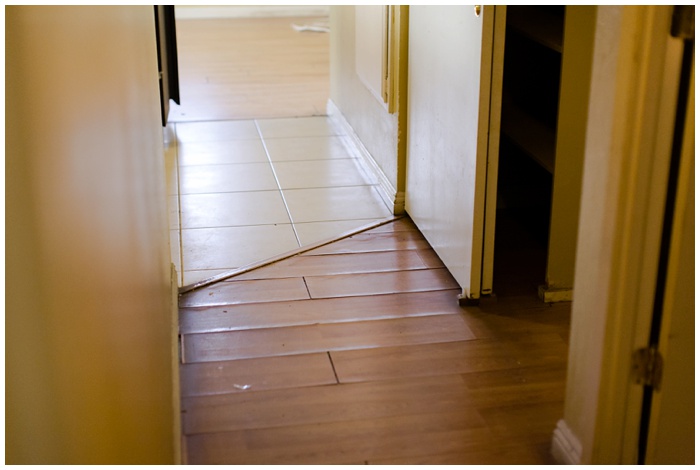
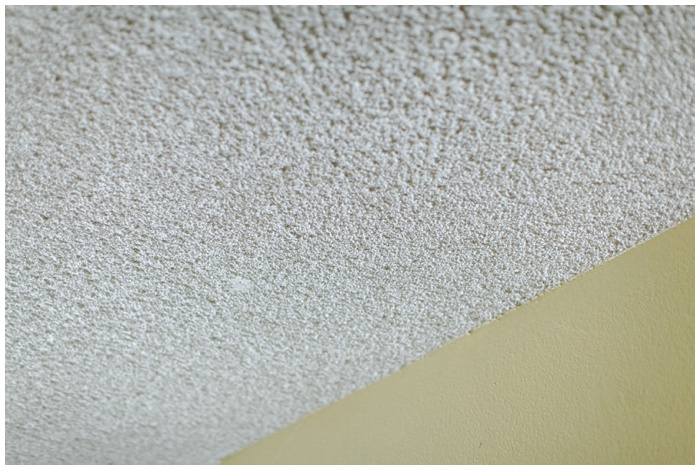
There was popcorn through out the house! Ed and I removed it ourselves!! We can officially add “popcorn removal specialists”
under our belt! haha..TONS of work! Below is the guest bathroom, Oh goodness.. I don’t think I have to say anything.. hehe!
We gutted the entire bathroom, the entire house for that matter!
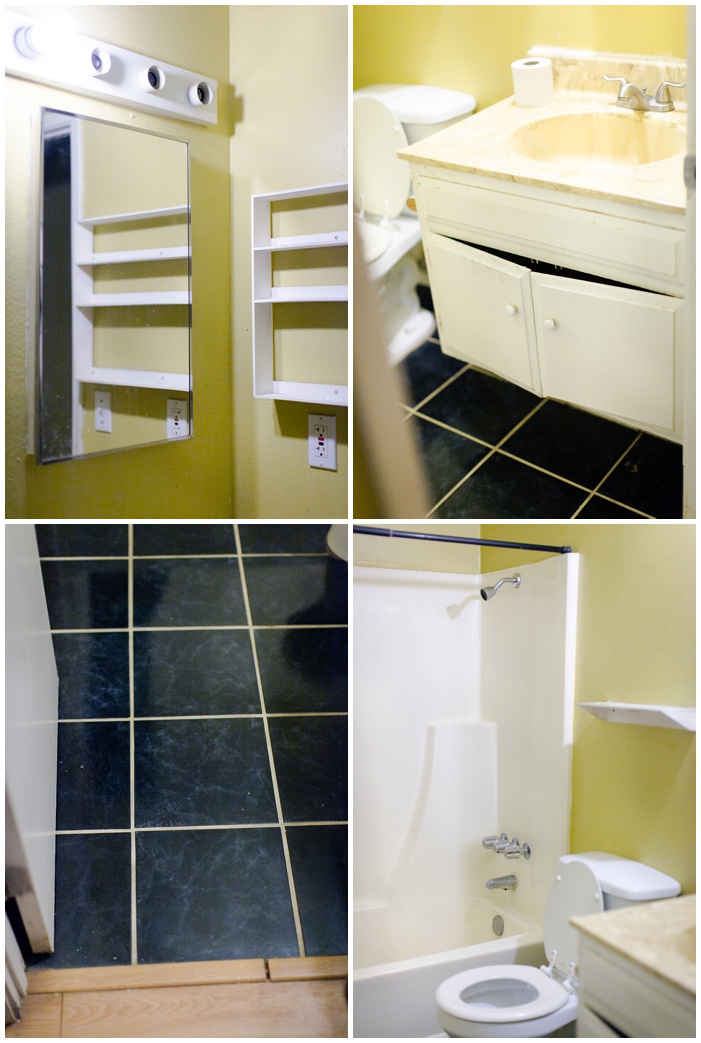
Below is a photo of the hallway. It’s in an “L” format. To the right will be Allaysha’s room. As you can see to the
left there is no door. I wanted to have access to the children’s room at anytime of the day instead of going all the
way around from the living room. So we added a pocket door! Problem solved!
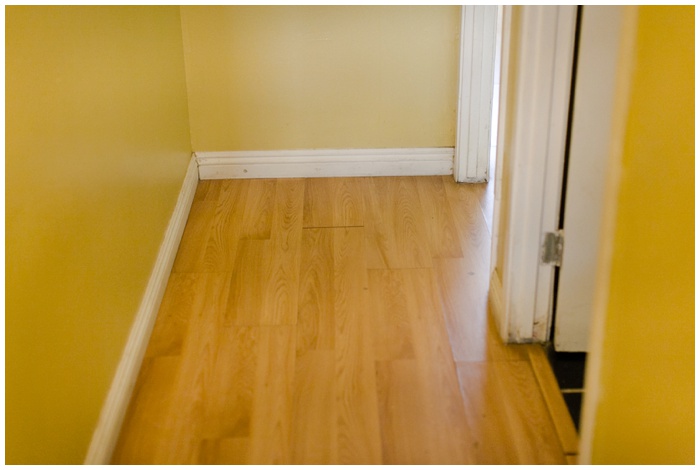
Our master bedroom. Photo is taken from the door looking in. We have a sliding door that enters into the court yard
and into the garage. That is why we have the privacy panels in front.
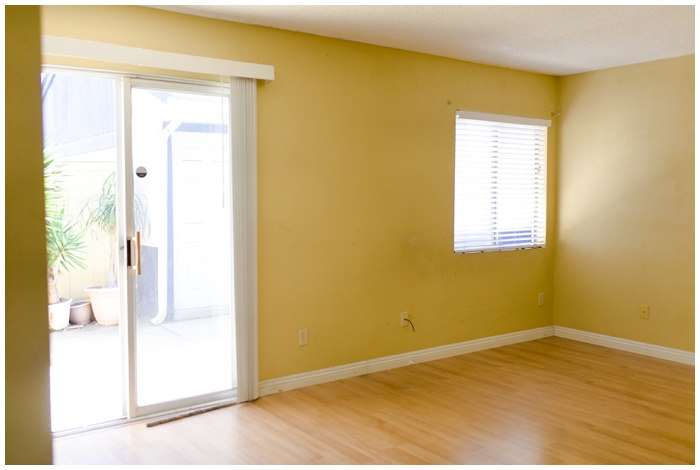
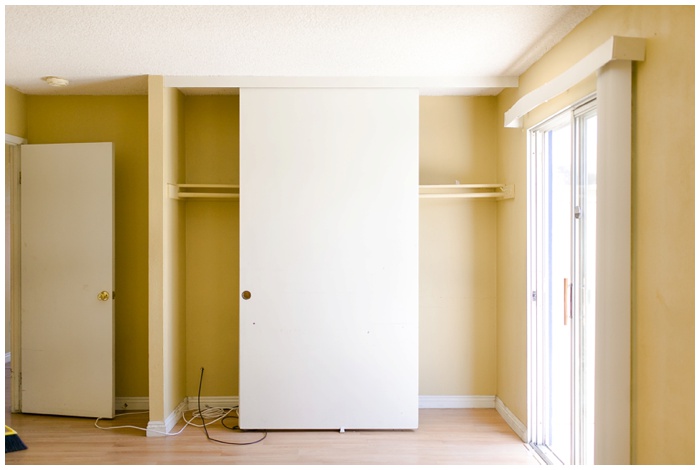
We had two closets, but this one below is gone. On the left is where we added a pocket door. And below,
our bathroom. Which we also gutted out.
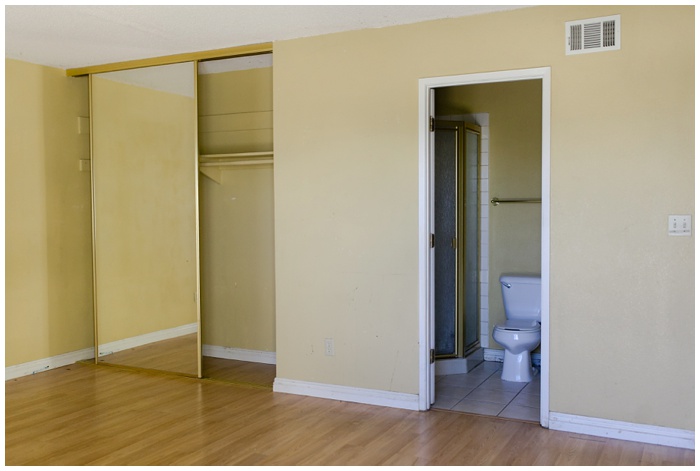
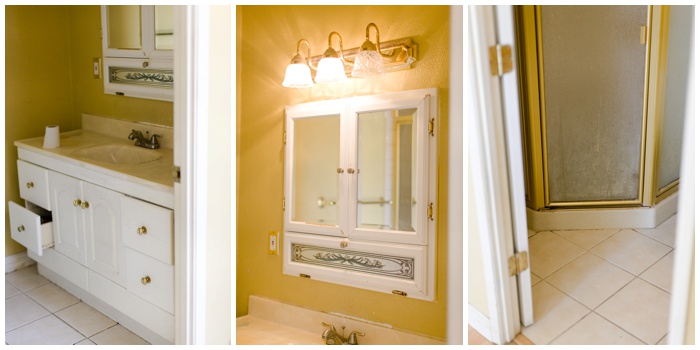
I hope you enjoyed the tour! One thing we always keep in the back of our mind, when we have our hard days are these little guys.
We are transforming this house into our HOME. For them to grow up in, to make memories in, and for them to always feel safe in.
Its been tons of work, but all worth every minute!! Thanks for following our journey!!
Follow us on IG @nema_photography to see our progress! #negadohomerenovation
Stay blessed! *Mar
